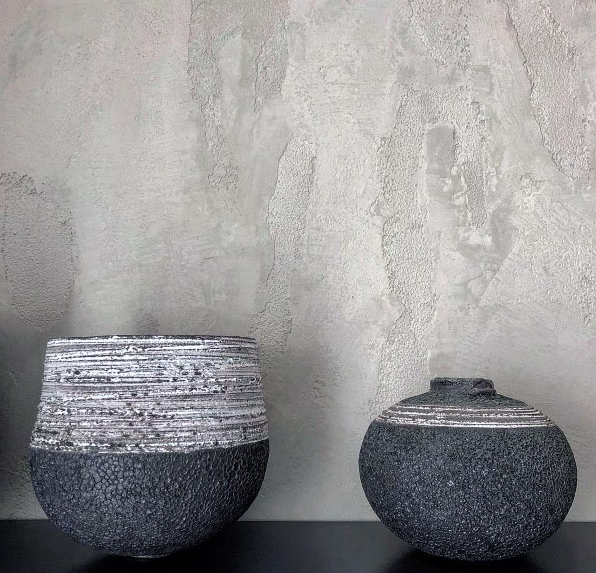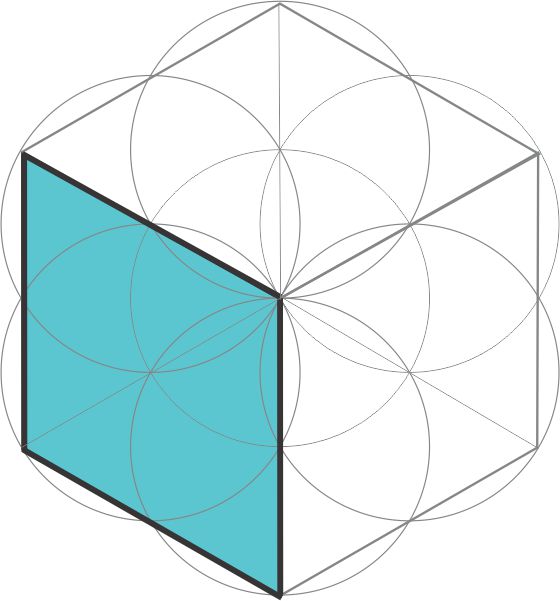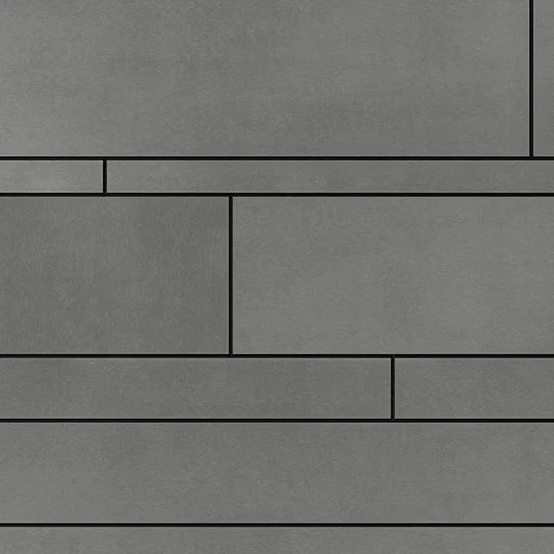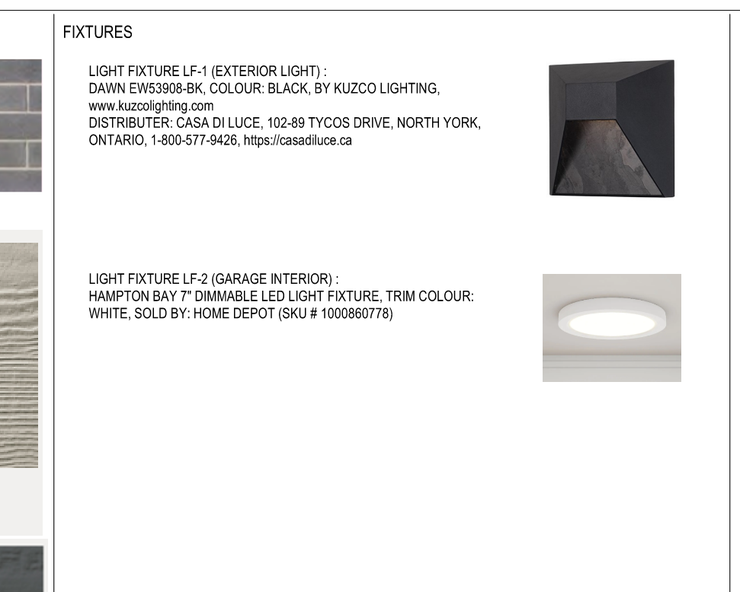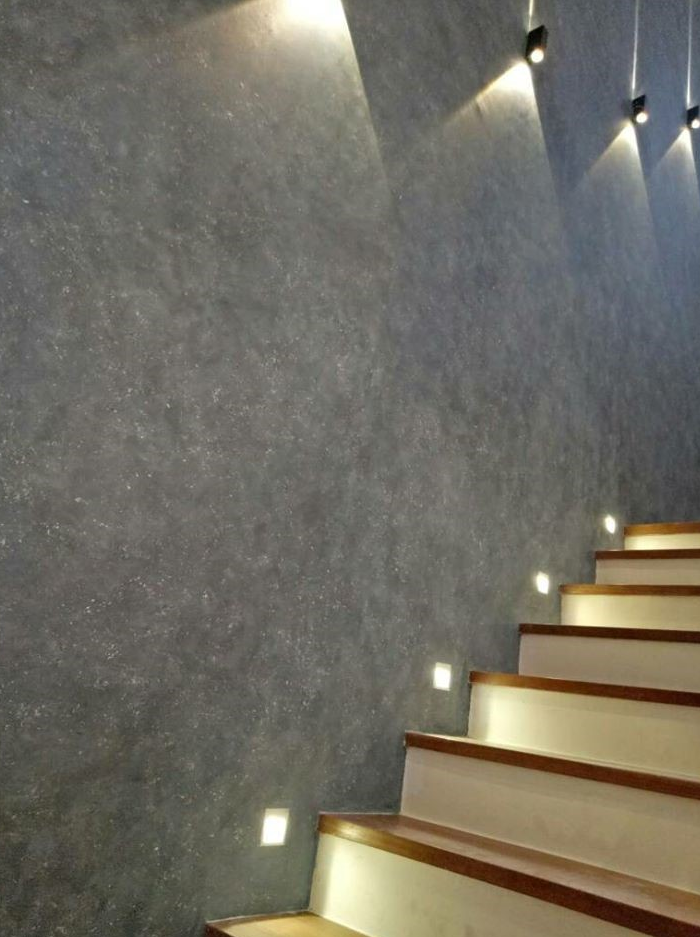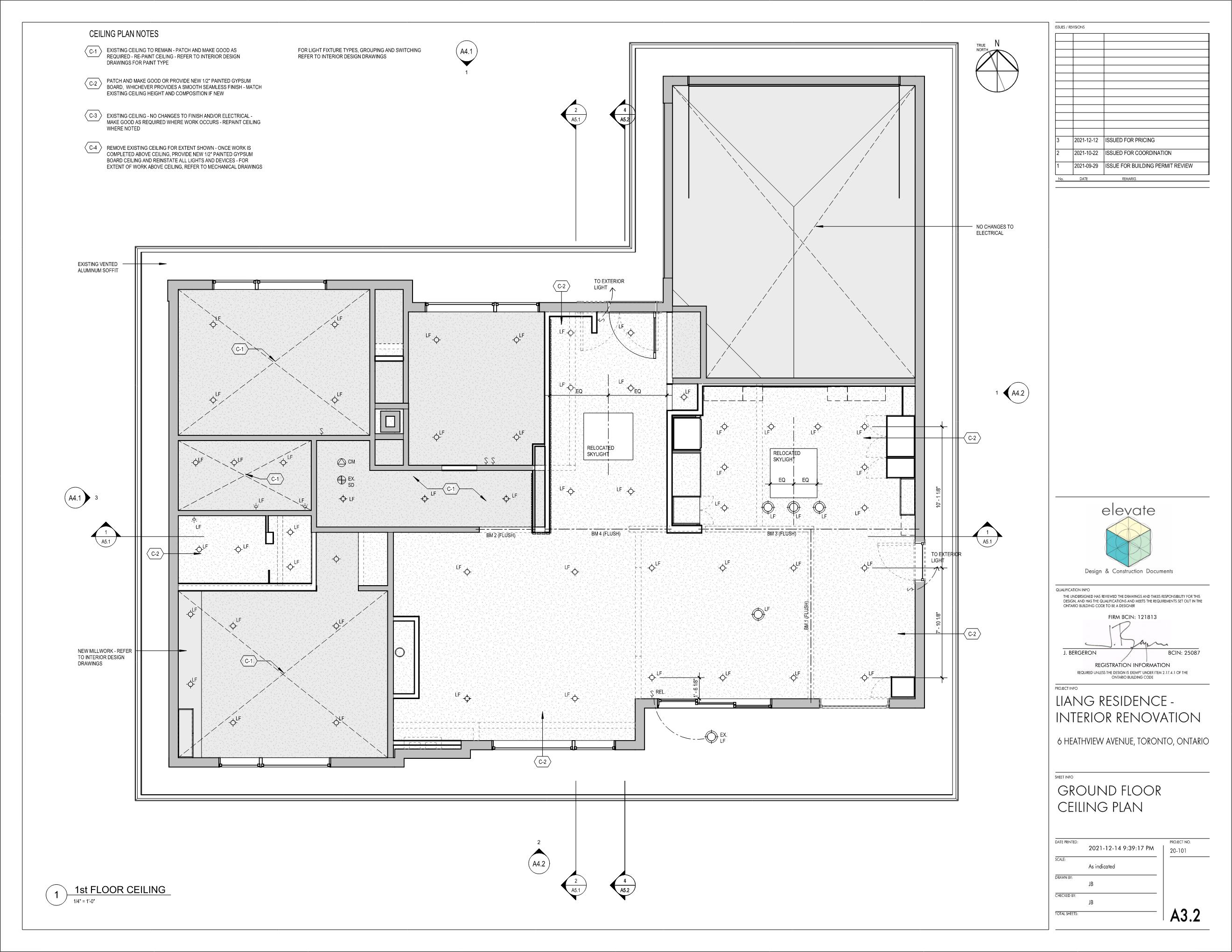DESIGN
The first phase of a project is the design phase. Once a meeting has
taken place to define the project scope, the site is reviewed, any
building are measured and photo-documented. This information is used to
produce as-built drawings, and the design work can now begin. Conceptual
design can take the form of hand sketches, 3D images and floor plans. Once a design is reviewed and approved by the owners, we move to the next phase.
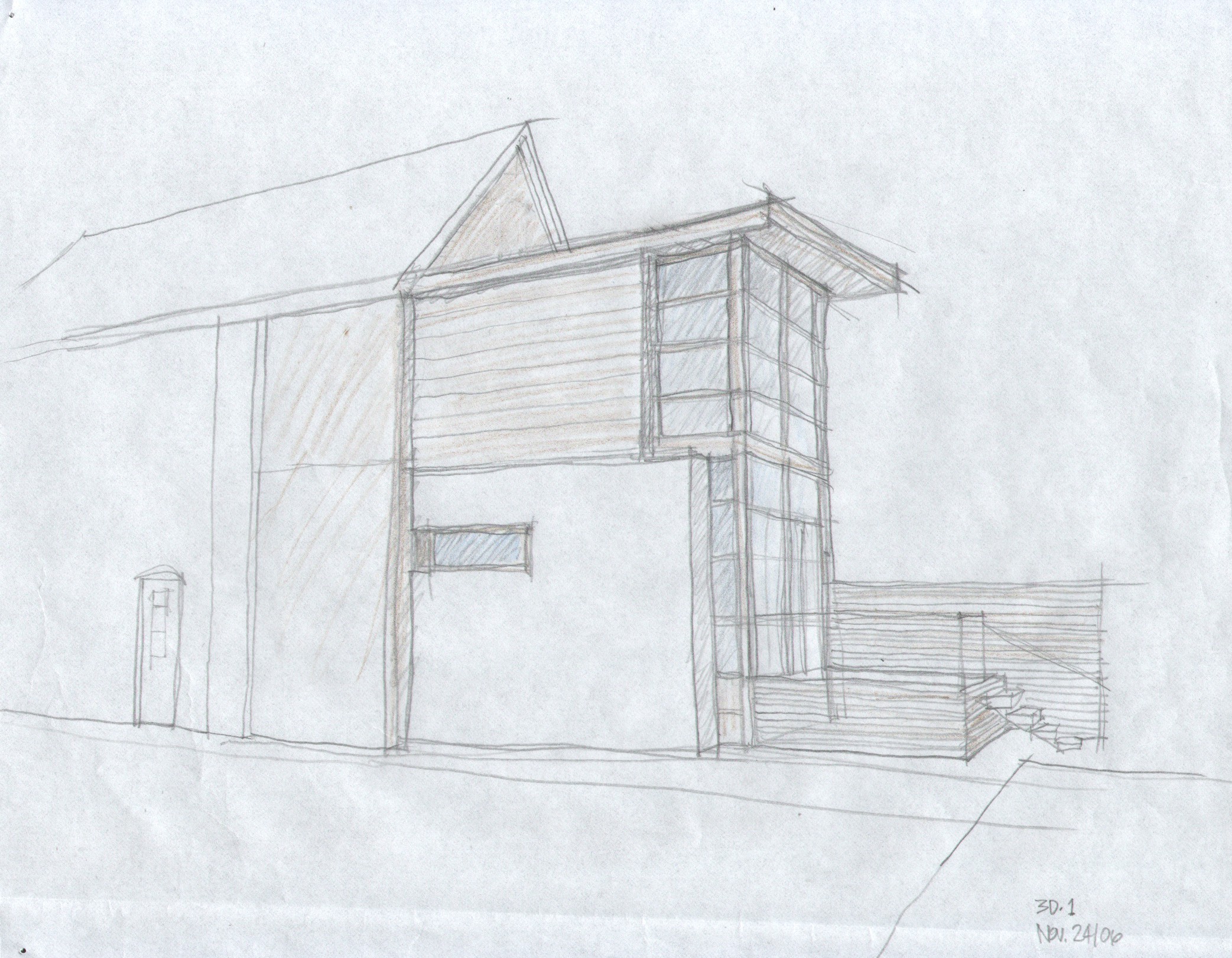
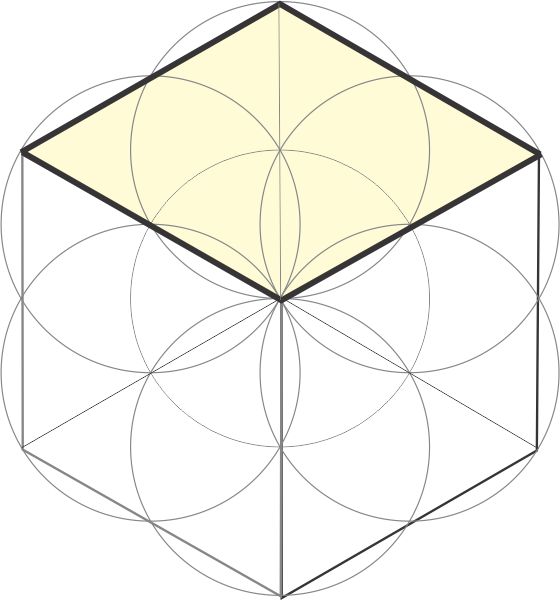
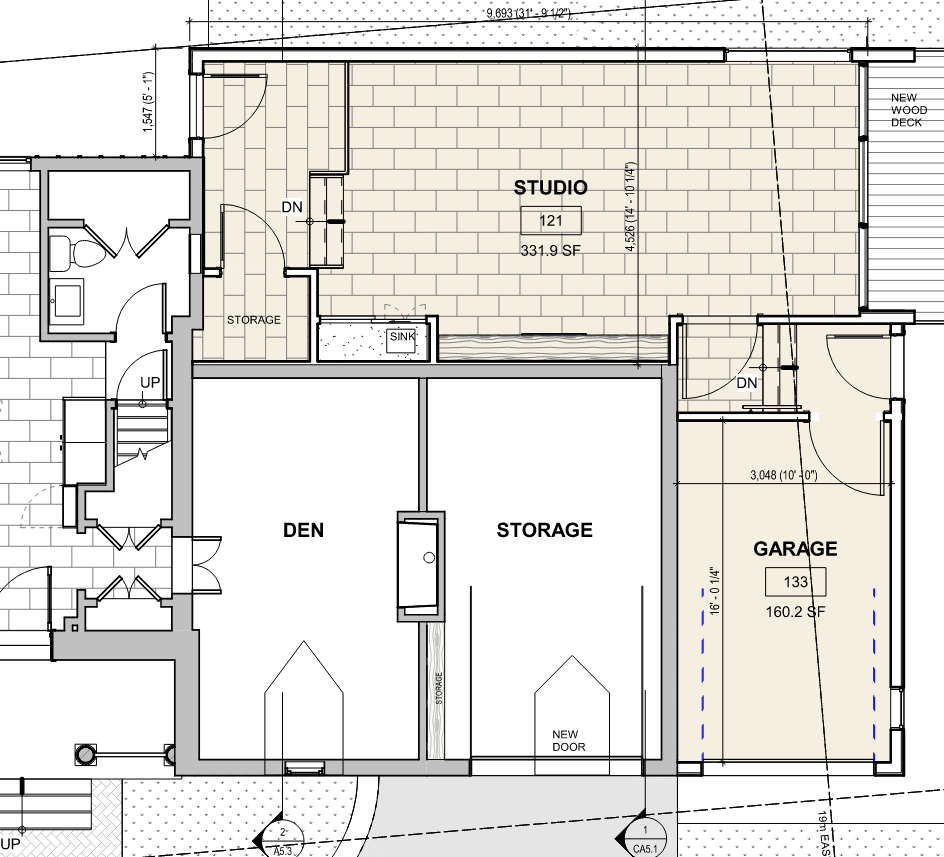
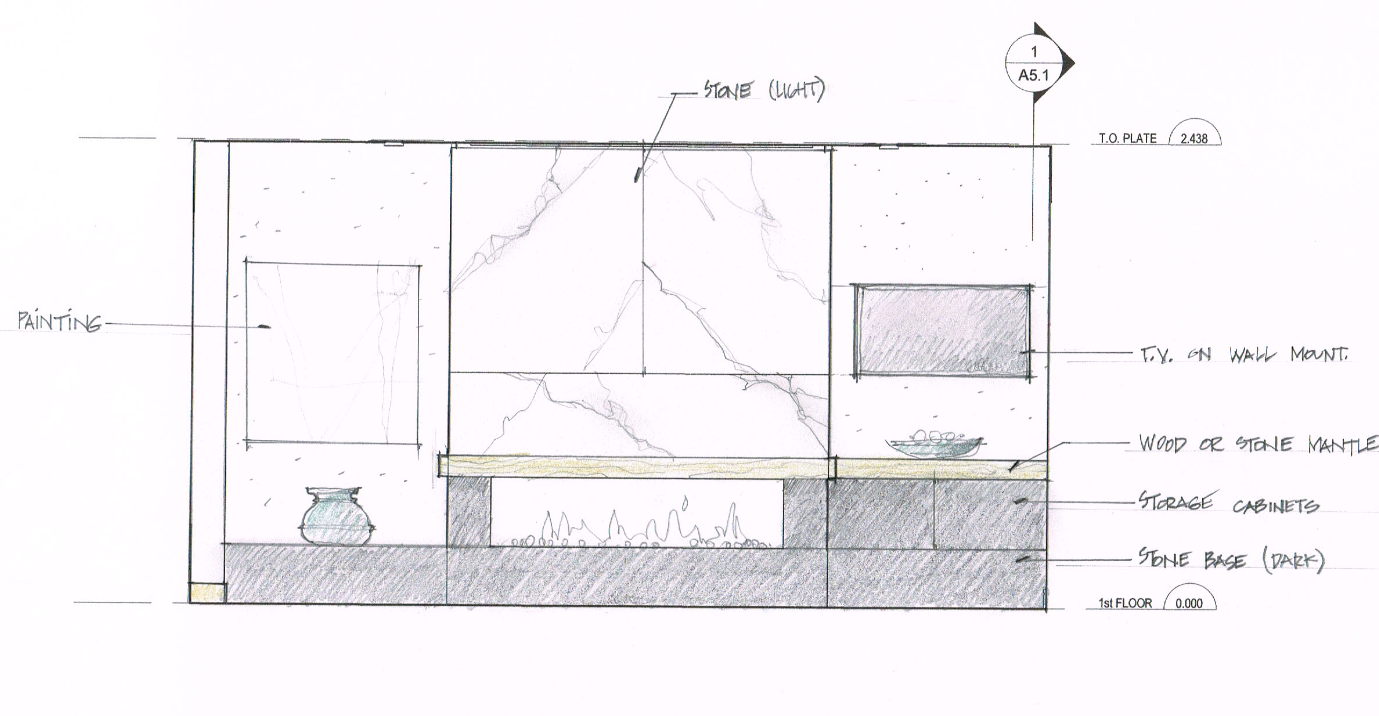
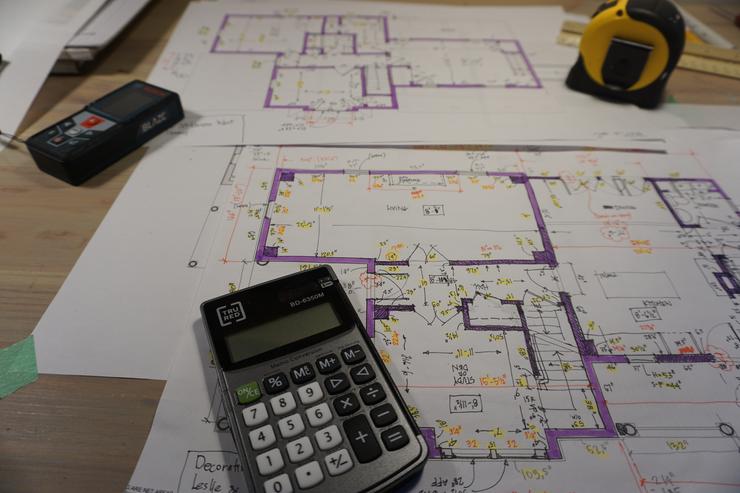
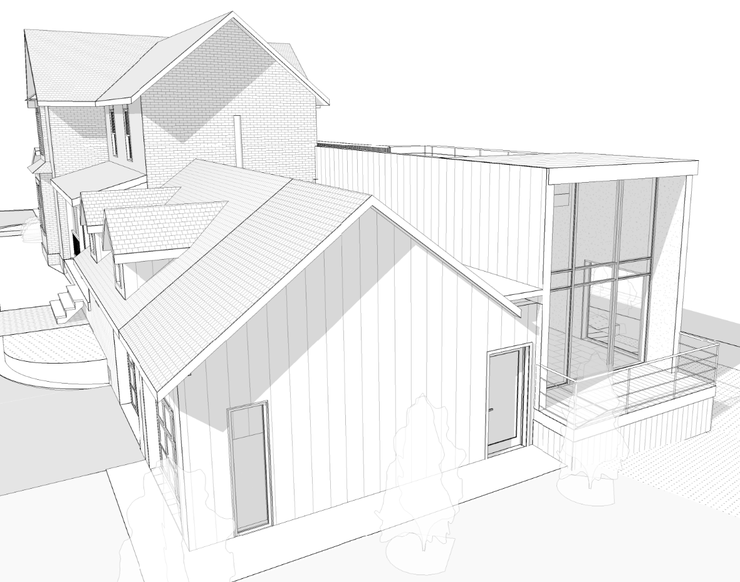
PERMIT DRAWINGS
The aim of this phase of the work is to produce all drawings necessary to obtain a building permit. This includes building envelope description, structural information and when required, mechanical or electrical design.
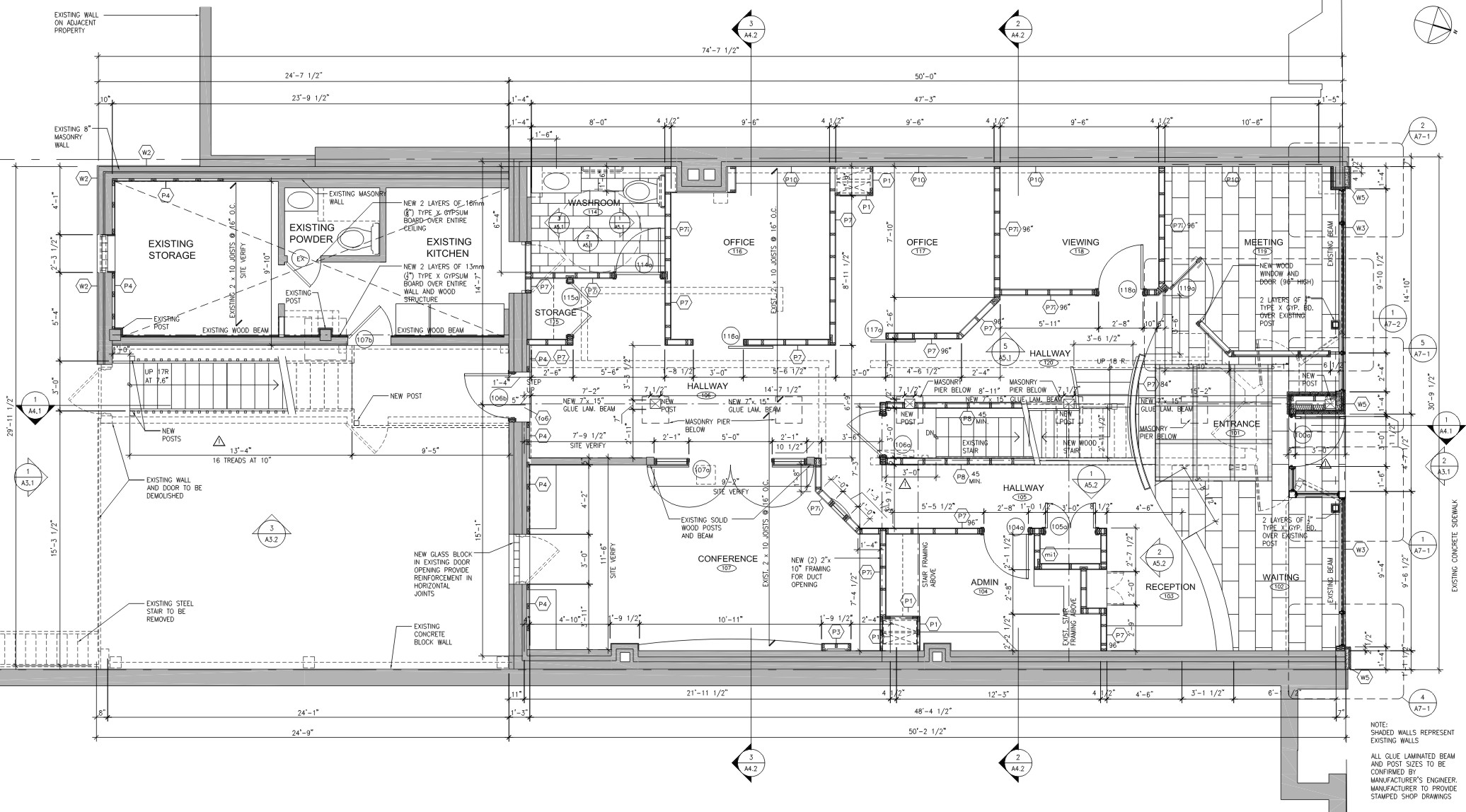
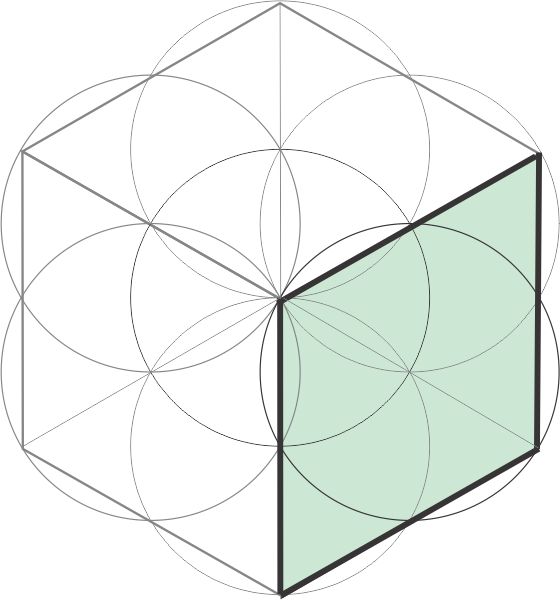
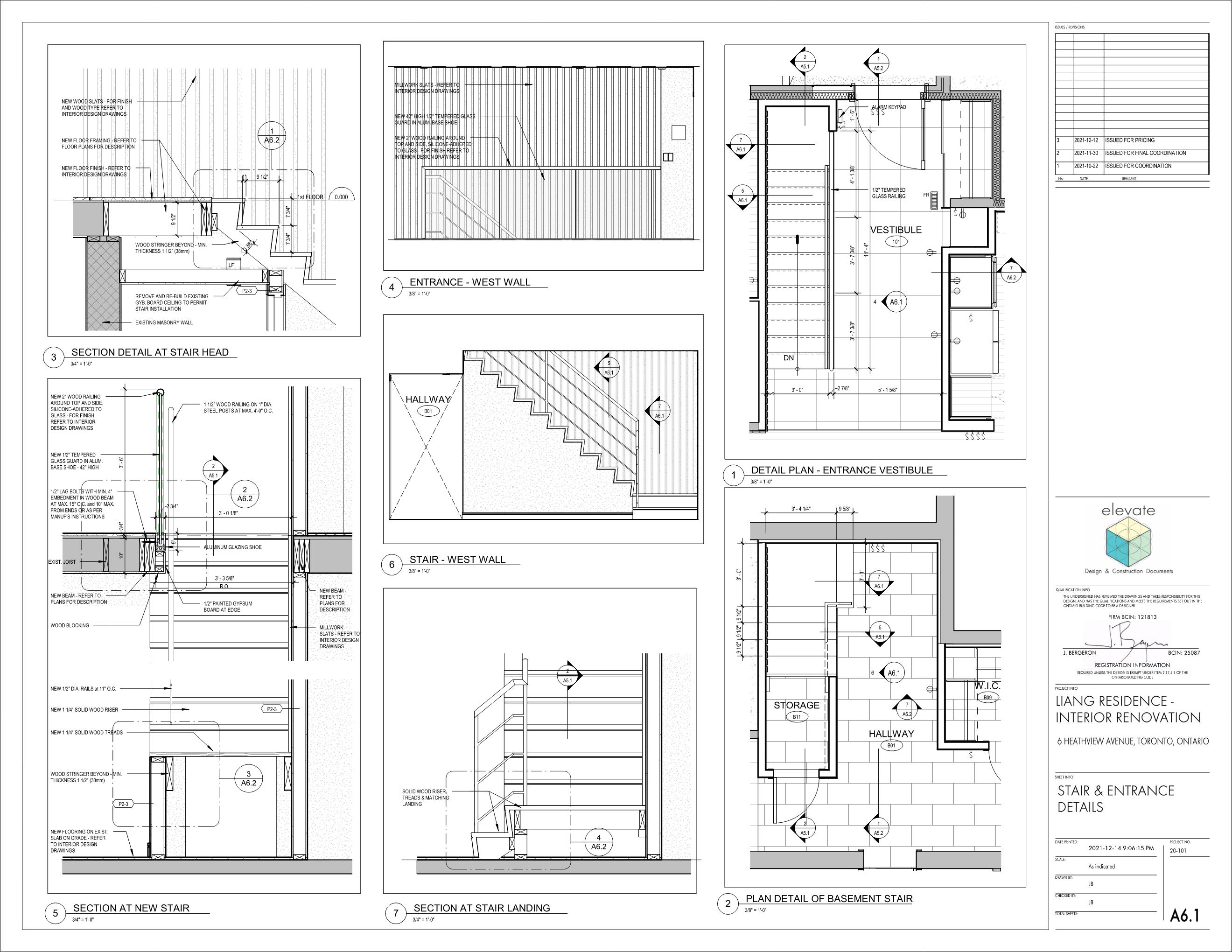

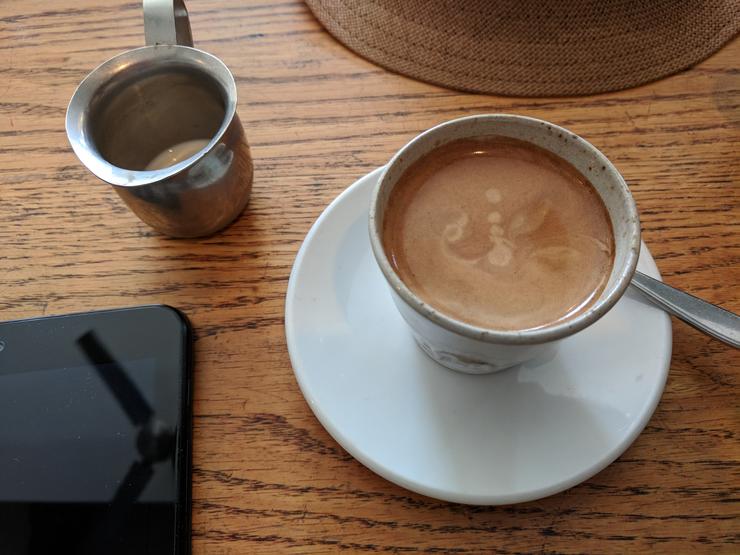
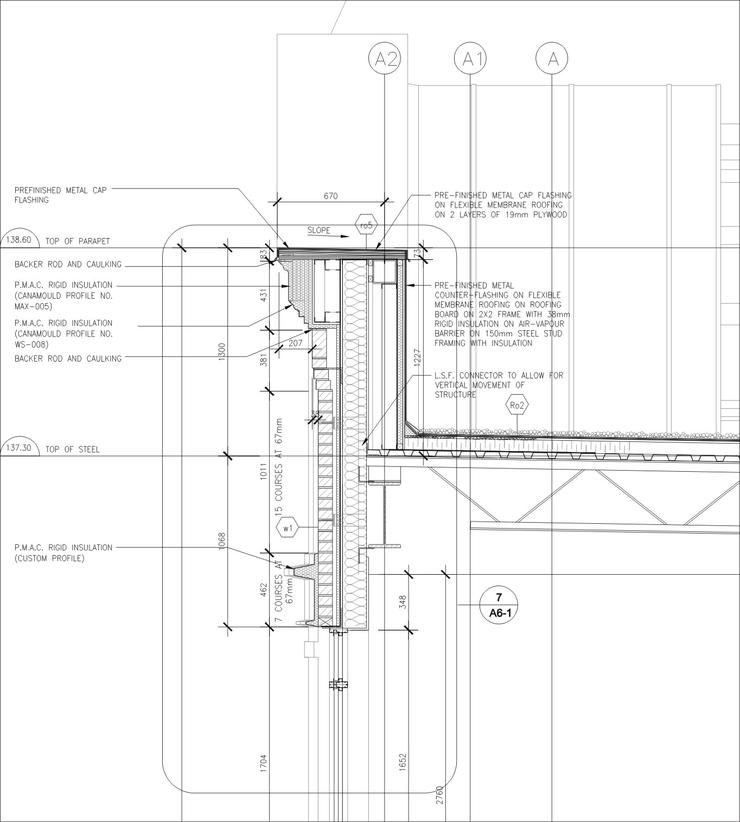
TENDER DRAWINGS
This phase of the work includes the refinement of the project design including the detailing of built-in cabinets, the layout of ceiling light fixtures and switches, the selection of all exterior and interior finishes, including siding materials, floor and wall finishes, paint colours, etc.
