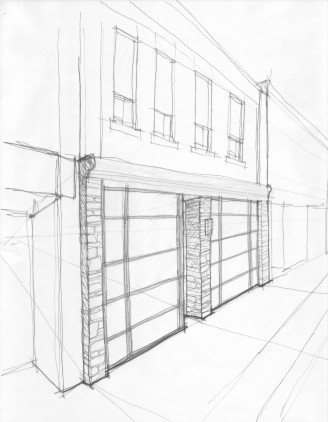OFFICE RENO
This project included the complete renovation of a downtown two-store commercial building into a new office for a dynamic law firm. The facade featured large windows, stone veneer and a stucco transom.
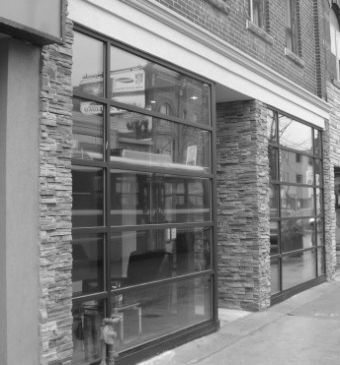
The building prior to the renovation work.
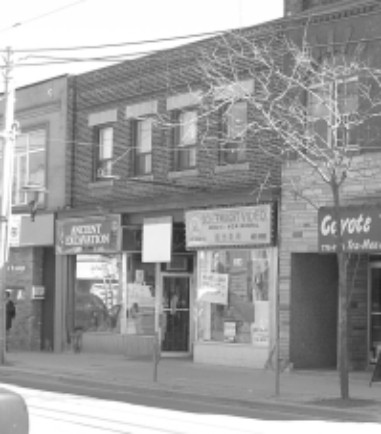
A drawing of the main floor level showing the main entrance and reception, new offices, conference room and accessible washroom. The main structure of the floor was upgraded using laminated wood beam and columns.
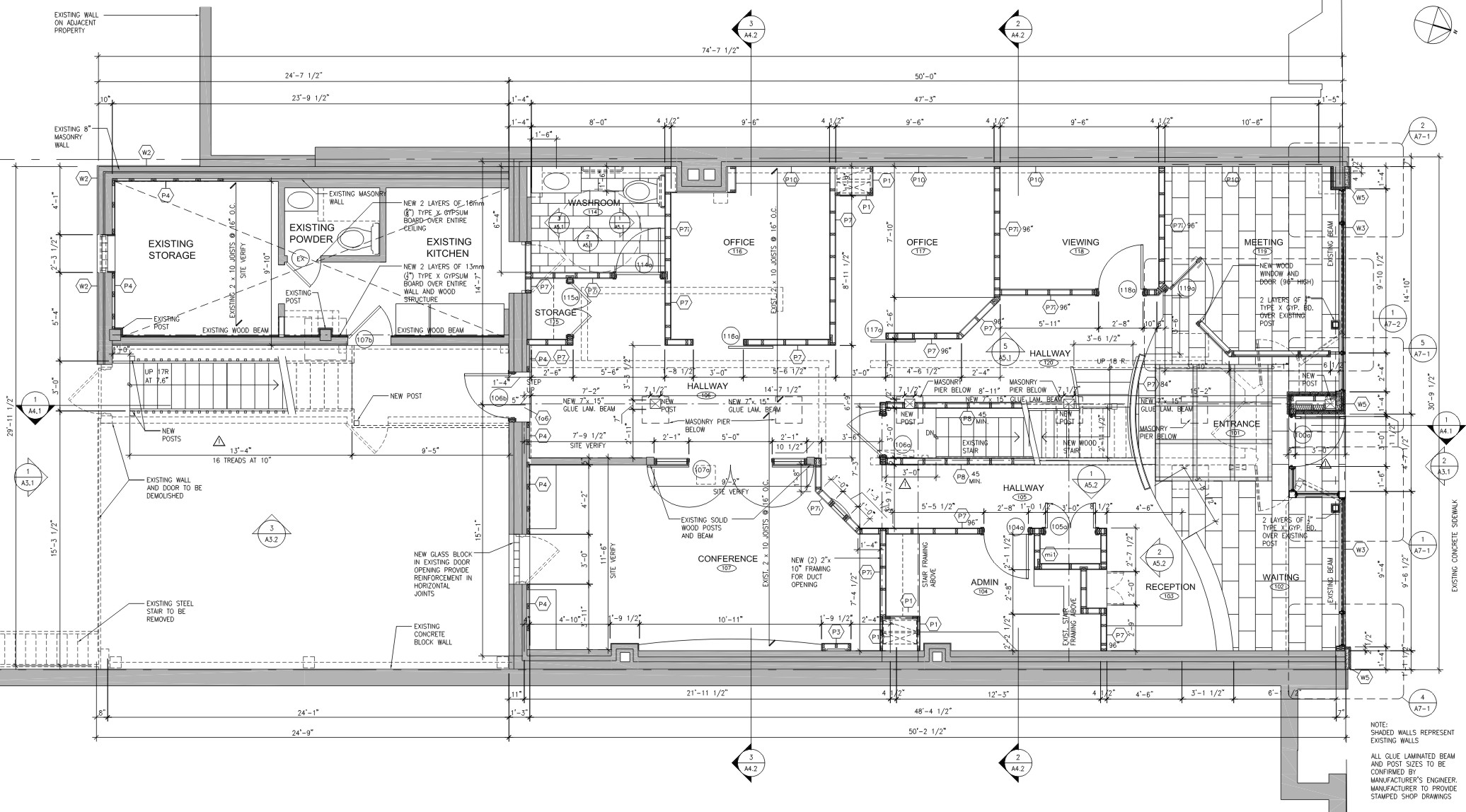
A drawing of the second floor level featuring more offices, a general open office area and a secondary washroom. A wood deck is accessible from the rear entrance.
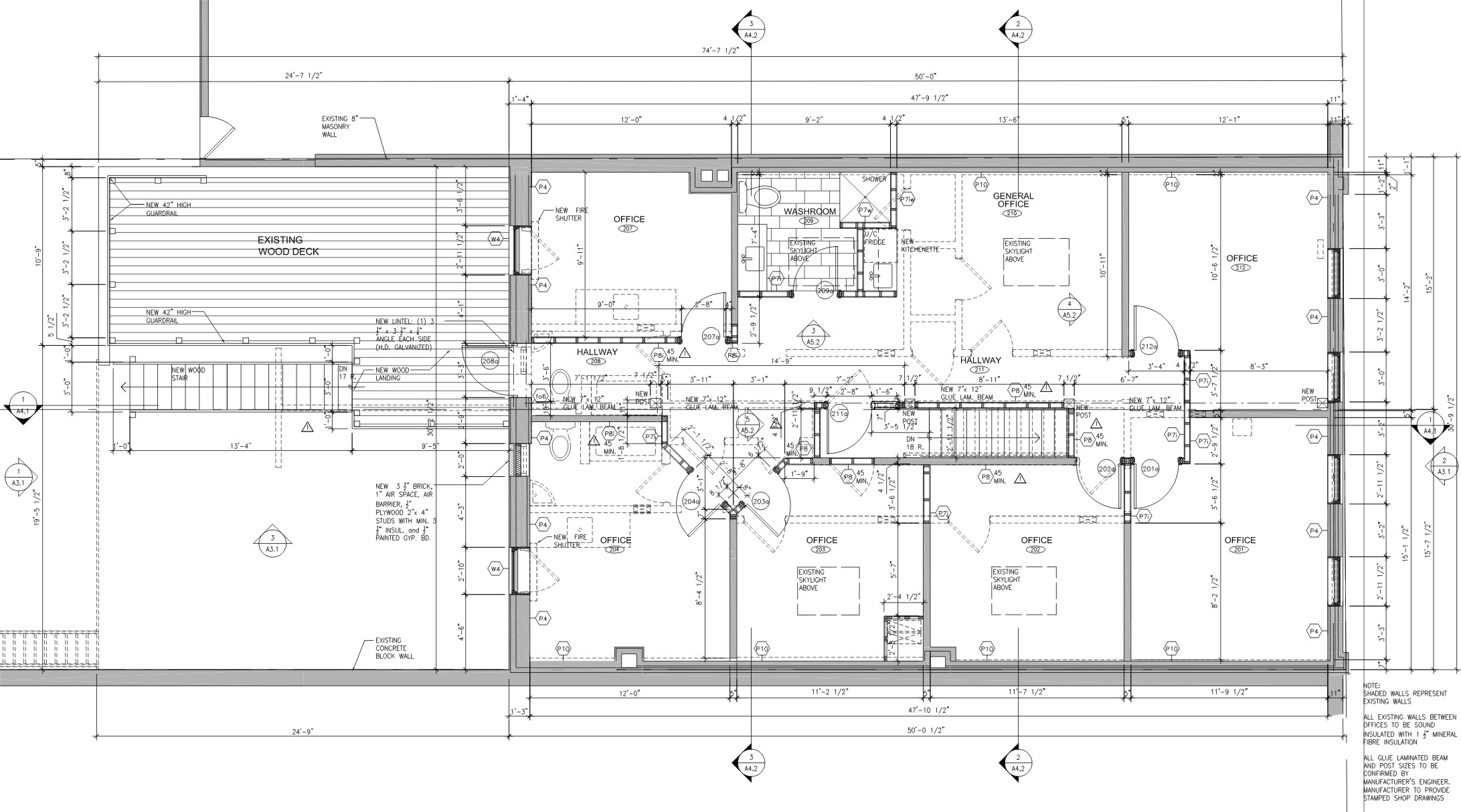
An early design sketch of the facade reno concept.
