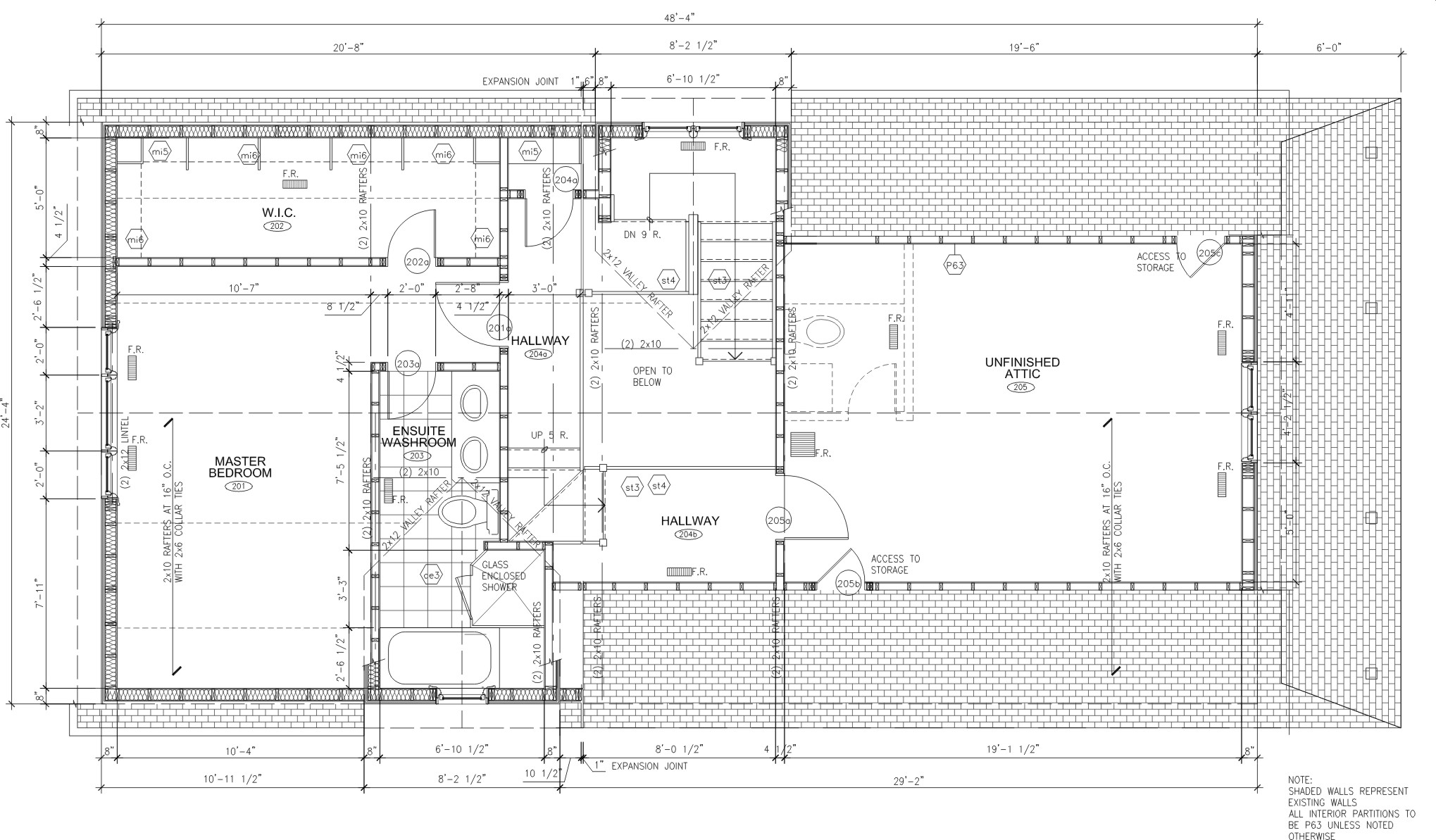HOUSE RENO & ADDITION
This project consisted of a complete interior renovation and an addition to a one storey frame bungalow on the shores of Lake Simcoe. The house had been damaged by a fire and was due for a major renovation, so the owner decided to add to the rear of the house, facing the lake. The project was completed in 2005.
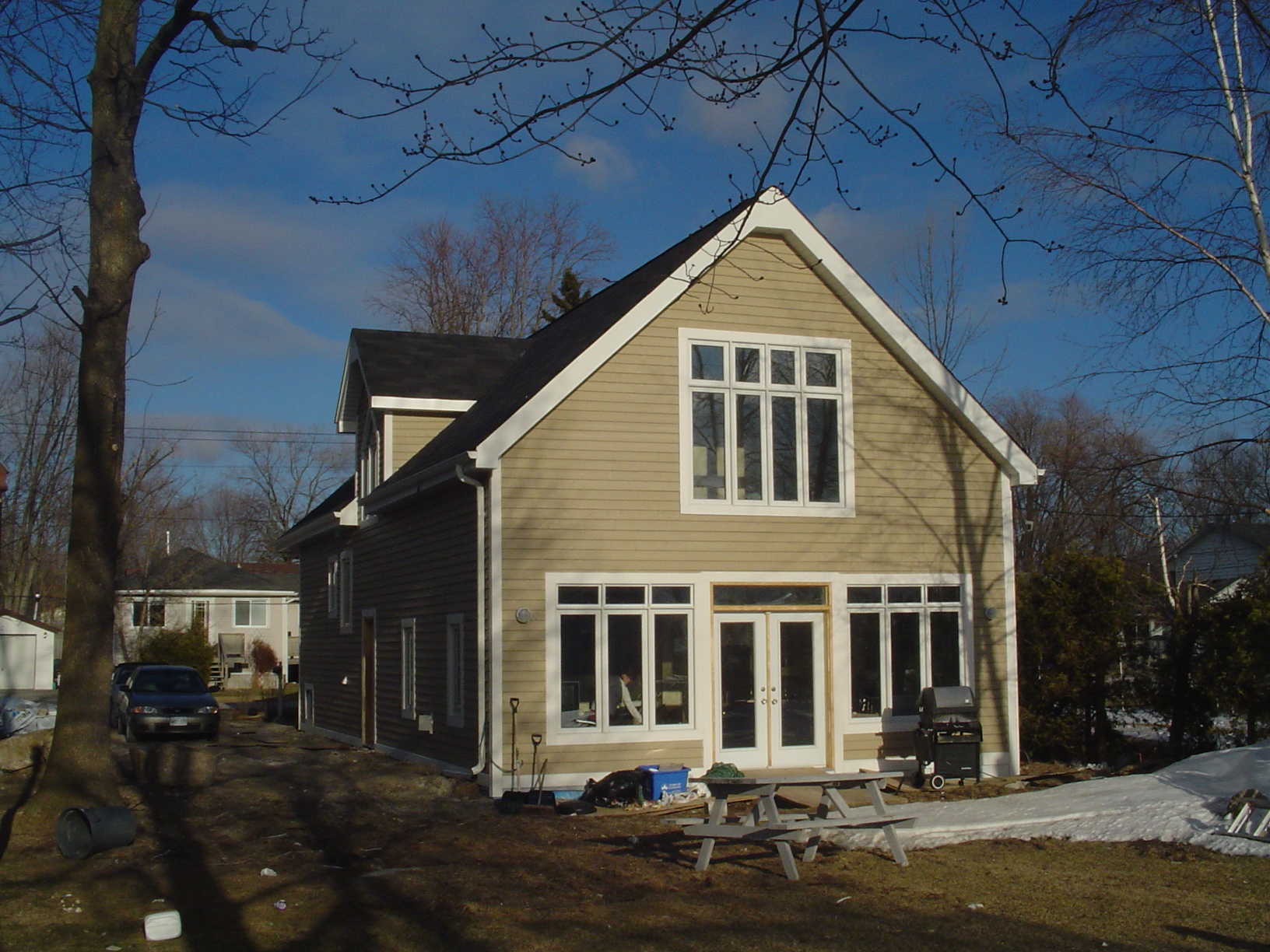
The house prior to the renovation and addition. The old roof was removed and a new roof was constructed so the owner could utilize the upper storey space.
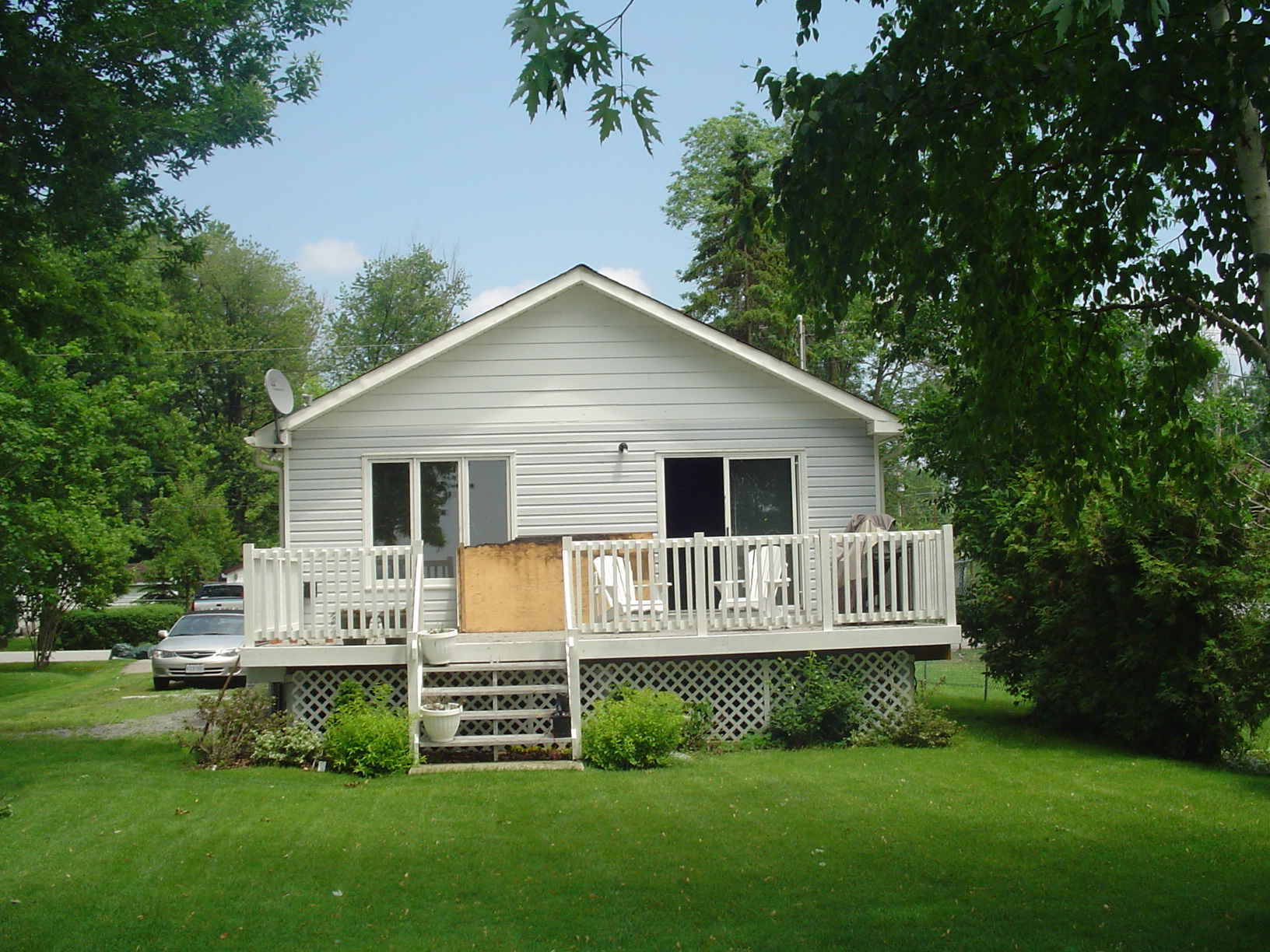
A view of the kitchen and dining area on the main floor of the addition.
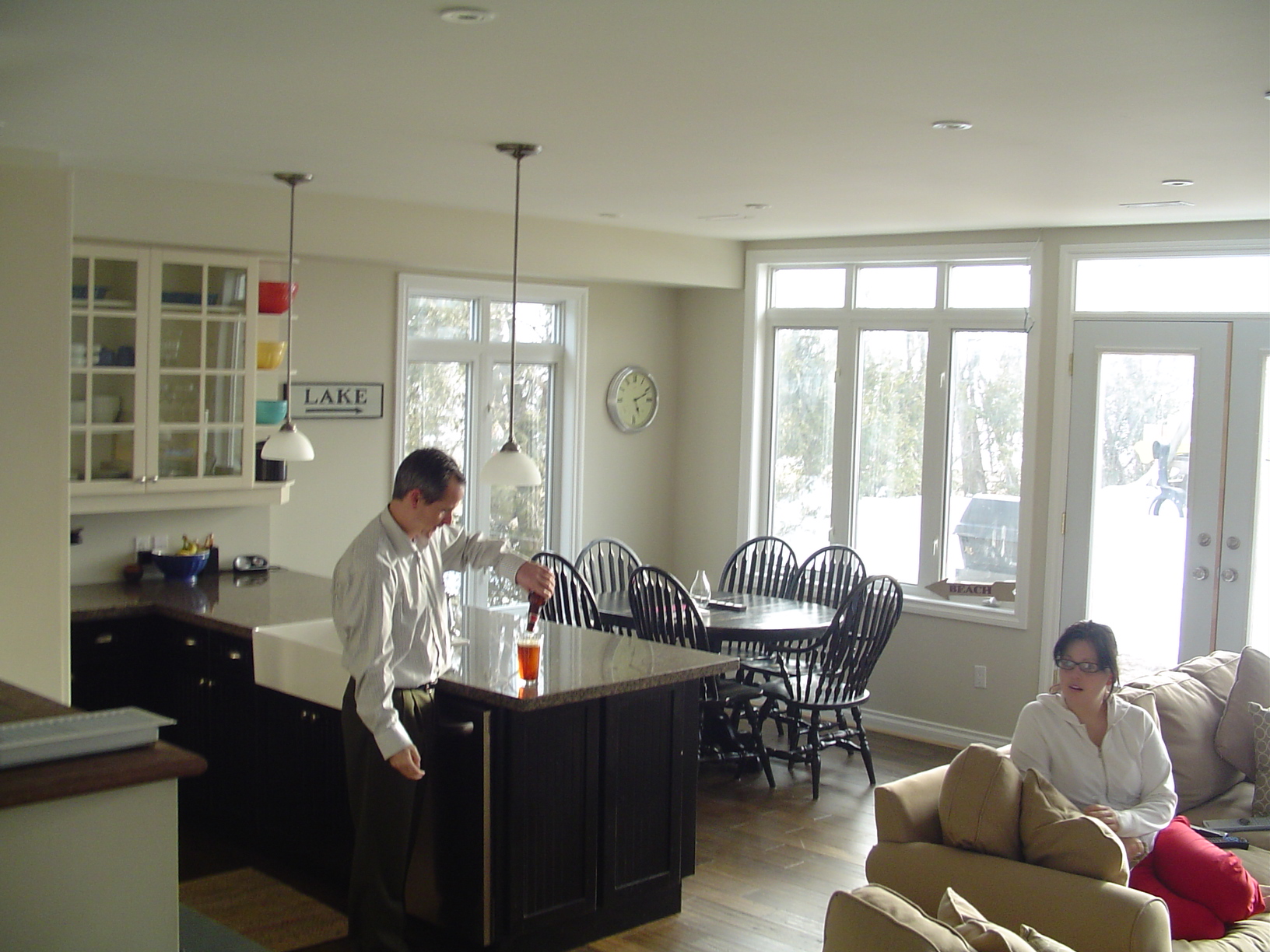
Floor plan of the main floor, showing the existing renovated portion (to the right) and the addition containing the kitchen and great room.
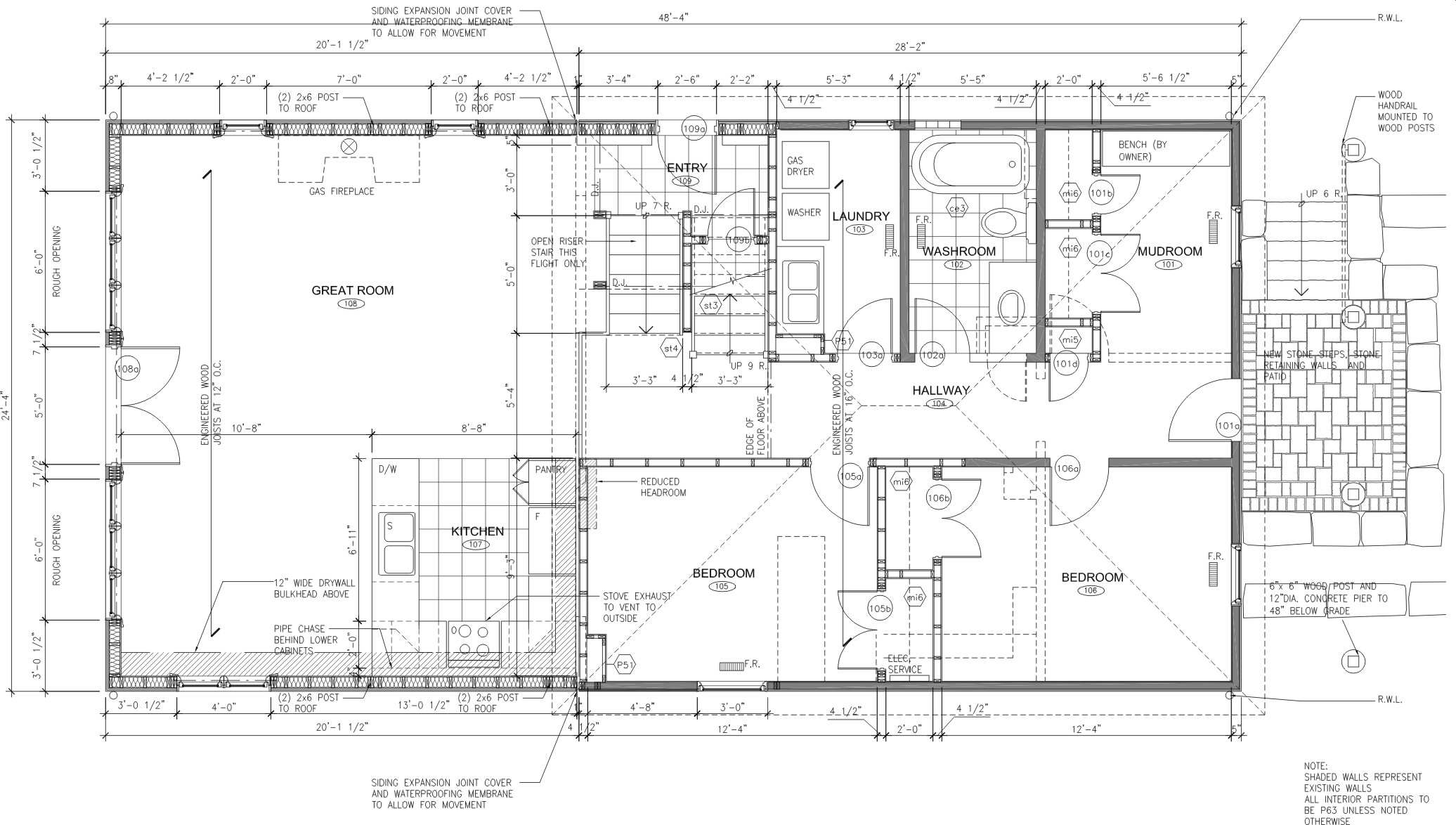
Floor plan of the upper level featuring a new master bedroom in the addition portion, a new wood stair and an unfinished room over the existing portion.
